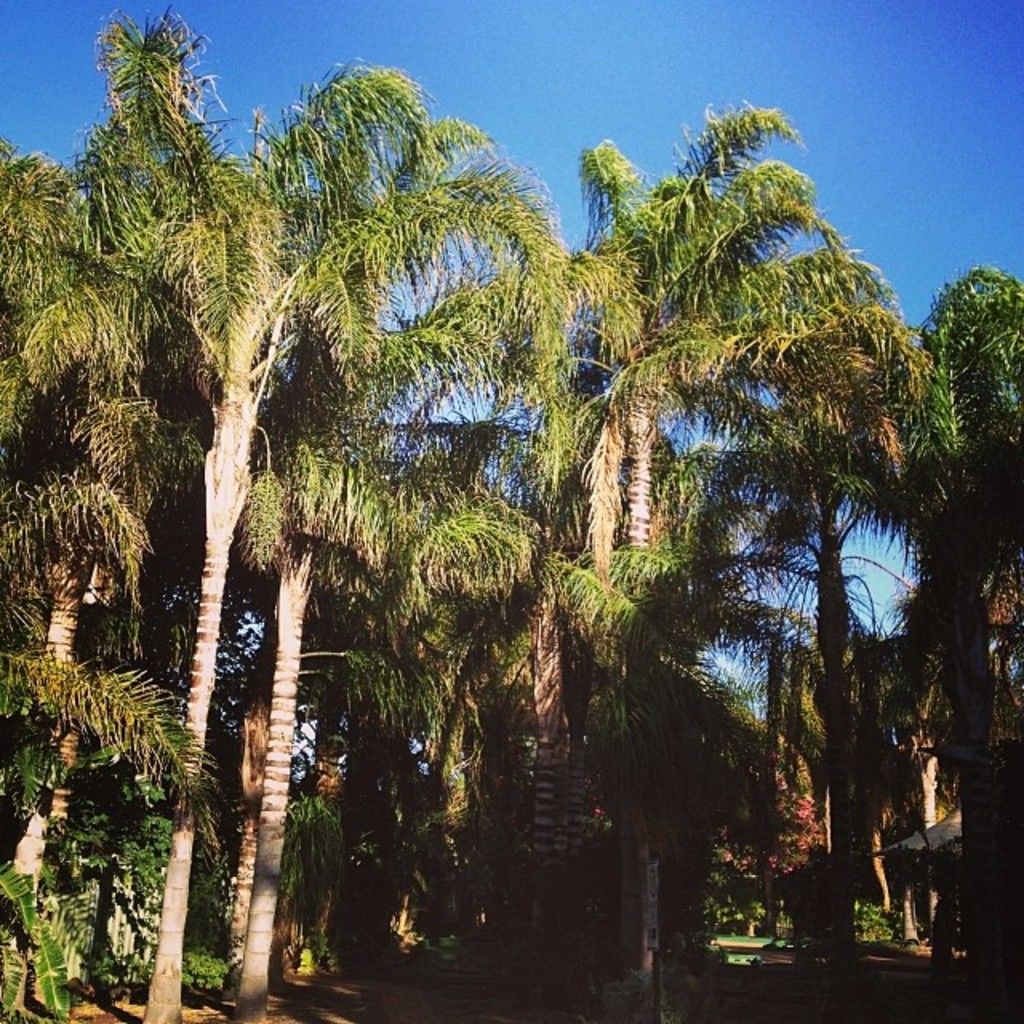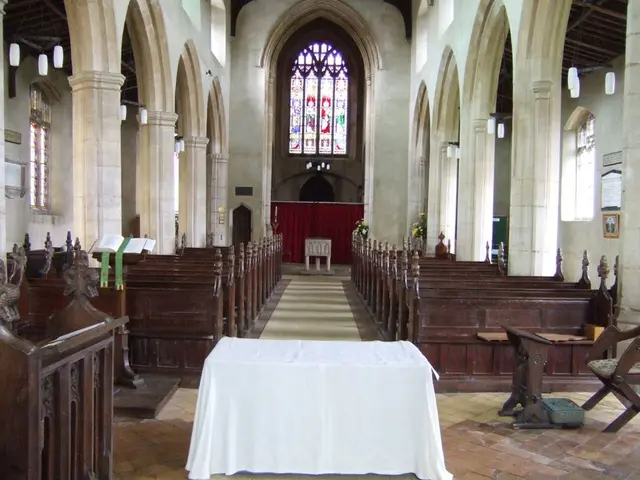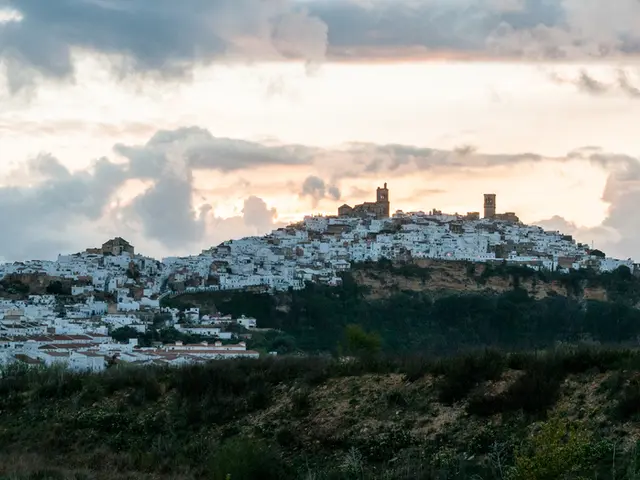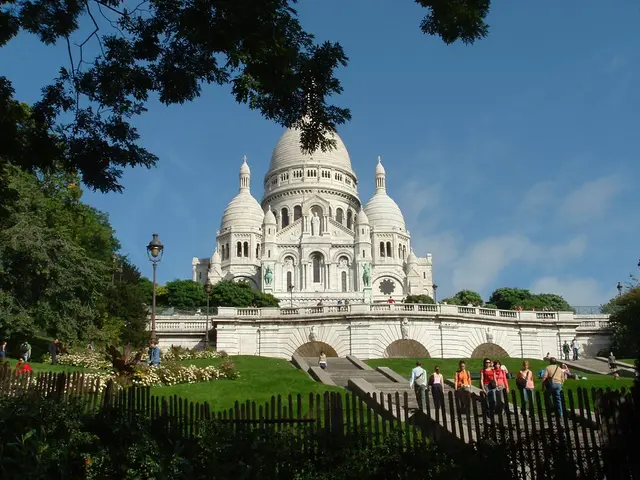Seventy-Six Social Residences Designed by Vivas Arquitectos and Pau Vidal
Barcelona's Largest Social Housing Initiative Unveils Innovative Building C at Illa Glòries
Barcelona's ambitious social housing initiative takes a significant step forward with Building C at Illa Glòries, a testament to forward-thinking architecture, sustainability, and social integration. Designed by Vivas Arquitectos in collaboration with Pau Vidal, this portion of the development introduces 67 of the project's 238 residences, aiming to revolutionize urban living within a rapidly evolving cityscape.
Architecture Rooted in Community and Climate
The design of Building C is geared towards enhancing both environmental performance and social connectivity. Its layout, centered on an internal courtyard and encircled by external access galleries, promotes natural ventilation and daylight penetration, fostering a healthier, more energy-efficient habitat.
One of the project's most striking features lies in its innovative interpretation of communal living. The external galleries, acting as semi-public transitional spaces, blur the boundary between private life and shared experience. This thoughtful spatial strategy parallels the essence of single-family living within a collective framework, allowing for both personal independence and sparking spontaneous neighborly interaction. These galleries also function as passive climate modifiers, assisting in thermal regulation and extending domestic life into a shared architectural language.
Urban Setting and Strategic Positioning
Located within the vibrant urban setting of the Glòries Catalanes square, Building C benefits from Barcelona's strategic mobility planning. The surrounding avenues-Gran Via, Diagonal, and Meridiana-each play a unique role, contributing to the development's connectivity and urban appeal. Carrer de Ribes, acting as a civic spine, reinforces pedestrian and cyclist pathways, linking community amenities across adjacent neighborhoods. Within the Superilla area, Illa Glòries stands as a model for inclusive, pedestrian-centered urban development.
A Closer Look at Building C
Building C sets itself apart with a flexible architectural typology that responds to varying site conditions and social needs. Homes are designed with dual orientation to optimize cross-ventilation and daylight access, elevating the indoor environmental quality. Circulation is managed through exterior galleries that connect to an open courtyard, optimizing passive climate strategies.
Above the fifth floor, the building leverages the absence of Block B to reorient units southward, increasing solar exposure and improving both views and indoor comfort. The building's communal experience is emphasized not just through shared access paths but also via open terraces and through-building voids, creating vertical and horizontal transparency, boosting airflow and light, and encouraging a sense of openness throughout the structure.
The building envelope incorporates mobile elements and vertical slits that allow for adaptive thermal control and visual connection. The access galleries-functioning as multi-purpose thresholds-shift seasonally to optimize comfort, reducing reliance on mechanical systems and supporting the building's near-zero energy goal.
Structural Composition and Energy Strategy
Building C showcases a dynamic structural composition, with alternating bands of communal walkways, private spaces, and structural elements contracted by vertical openings and voids. This design aligns with the architectural rhythm of the broader development.
The construction prioritizes sustainability and efficiency, employing a dry faćade system with high pre-fabrication content, reducing the building's carbon footprint. Reinforced concrete provides the structural backbone, while energy infrastructure includes central aerothermal systems and rooftop solar panels, ensuring the building meets nearly zero-energy building (NZEB) standards.
With a total of 11 floors along Gran Via-consisting of a ground floor, parking basement, and nine standard floors plus two additional upper levels-Building C illustrates how social housing can deliver architectural excellence, environmental responsibility, and vibrant urban living.
- The innovative design of Building C in Barcelona's social housing initiative, anchored by Vivas Arquitectos and Pau Vidal, aims to revolutionize urban living and foster social connectivity.
- Integrating architecture, community, and climate, the design prioritizes natural ventilation and daylight penetration, enhancing environmental performance and healthier living conditions.
- The strategic spatial arrangement of Building C, centered on an internal courtyard and encircled by external galleries, also serves as a passive climate modifier and extends domestic life into a shared architectural language.
- The Gloéries Catalanes square, located within the building's urban setting, benefits from Barcelona's strategic mobility planning and the surround avenues like Gran Via, Diagonal, and Meridiana.
- The carrer de Ribes, acting as a civic spine, reinforces pedestrian and cyclist pathways, linking community amenities across adjacent neighborhoods, making Illa Glóries a model for pedestrian-centered urban development.
- Building C offers a flexible architectural typology, designing homes with dual orientation to optimize cross-ventilation and daylight access, elevating indoor environmental quality.
- Circulation is managed through external galleries that connect to an open courtyard, optimizing passive climate strategies and improving thermal regulation.
- Above the fifth floor, the building reorients units southward, increasing solar exposure and improving views, views, and indoor comfort.
- The building's communal experience is emphasized via open terraces, through-building voids, and vertical transparency, boosting airflow and light, and encouraging a sense of openness throughout the structure.
- The building envelope incorporates mobile elements and vertical slits that allow for adaptive thermal control and visual connection, reducing reliance on mechanical systems and supporting the building's near-zero energy goal.
- Building C showcases a dynamic structural composition, with bands of communal walkways, private spaces, and structural elements contracted by vertical openings and voids, aligned with the architectural rhythm of the broader development.
- Prioritizing sustainability and efficiency, the construction employs a dry facade system with high pre-fabrication content, reducing the building's carbon footprint, and integrating energy-efficient infrastructure like central aerothermal systems and rooftop solar panels.








