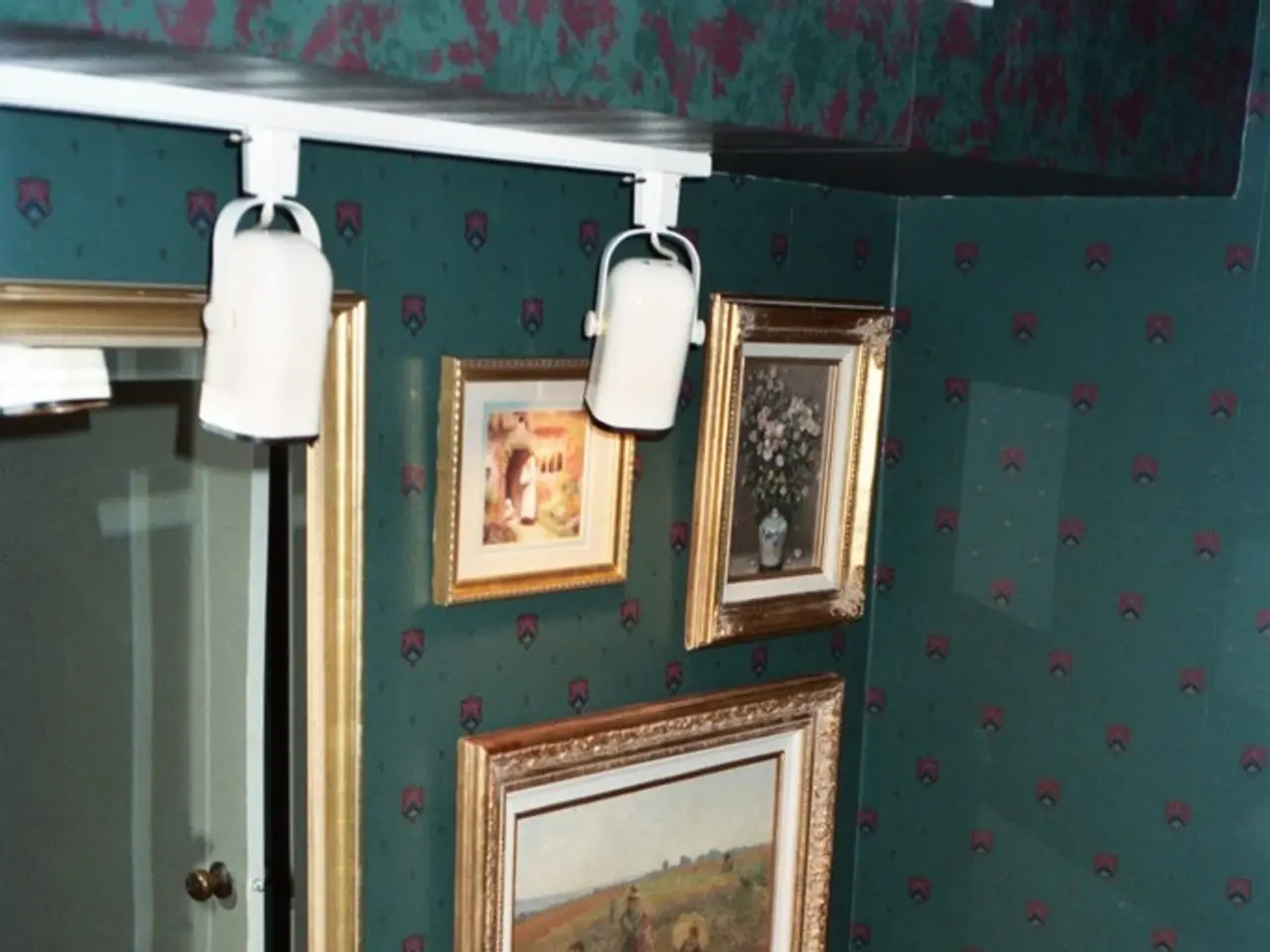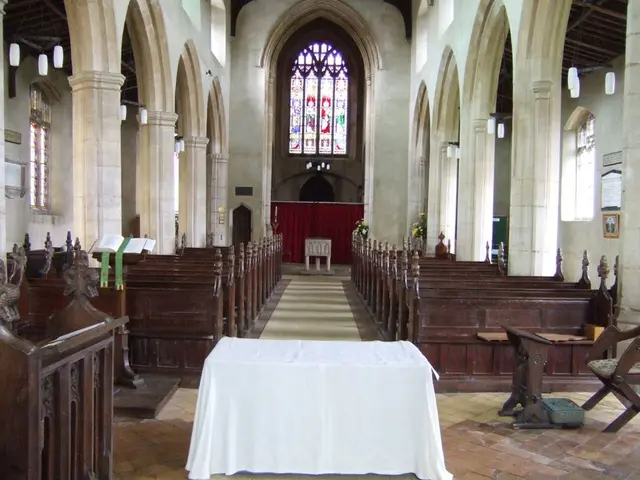Transformed bathroom ideas for loft conversions to enhance your living quarters
Transforming Loft Spaces into Functional Bathrooms: Top Tips and Trends
When it comes to converting a loft into a bathroom, there are numerous challenges to overcome. Limited space, sloped ceilings, and ensuring proper plumbing and ventilation are just a few of the hurdles that homeowners often face. However, with careful planning and the right design choices, it's possible to create a stylish and functional loft bathroom that caters to your needs.
Maximizing Space and Light
Tier-on-tier shutters are an ideal option for loft bathrooms, offering total flexibility for privacy, light control, and ventilation. They are particularly useful above a bath, helping to prevent moisture build-up as they can be opened to allow airflow. Using large format tiles and narrow grout lines can create a minimal, uncluttered finish and a greater sense of space and light.
Smart Storage Solutions
When space is a concern, choosing a toilet with the right dimensions is crucial. Toilets without a concealed cistern can bring the toilet forward away from the wall, creating some additional head height when standing up. Pocket doors that slide back into the wall can also help save on precious inches. Installing built-in storage and floating vanities can make the most of every inch available.
Industrial Aesthetics
Adopting a minimalist approach, as demonstrated by the zinc box extension designed by West Architecture, can create a modern industrial feel. Using different angles and lines, such as Crittall style shower screens, metro style tiles, and patterned tiles, can work together to create a cohesive, contemporary, and industrial edge. Chimney breasts make great feature walls and can house big-ticket items like a vanity unit or a freestanding bath.
Designing for Multiple Users
If your loft conversion bathroom needs to cater for children and adults, consider shower over bath ideas as a potential solution. Wet room ideas can work well in loft conversion bathrooms, especially those inspired by 1950s design. Wallpaper can be used in a loft conversion bathroom, and Wet System wallpaper is fully waterproof. A smart glass option in your windows can provide instant privacy when required, especially in terraced house extensions where privacy might be a concern.
Cost-Effective Solutions
To keep bathroom costs low in a loft conversion, choose less invasive conversion types like Velux loft conversions that require fewer structural changes. Using standard, cost-effective materials such as white tiles and simple storage solutions can maintain a stylish yet budget-friendly bathroom. Accurate and detailed quotes before starting work help control costs and prevent unexpected expenses. Insulating efficiently, though initially more expensive, can lower long-term utility bills, adding value without high upfront costs. Hiring experienced professionals who provide clear plans and manage work schedules also reduces the risk of costly delays or rework.
Heating Options
Horizontal towel rails can give great heat outputs due to their surface area. Underfloor heating can be a part of the budget in a loft conversion bathroom, and a towel rail can be a handy addition, especially with a bath. In areas where the wall height is greater, a vertical radiator may be a better solution. Exposed brick can work well in a loft conversion bathroom, but it might be that you choose to plaster over and create a decorative feature.
In summary, addressing design challenges through smart use of space and light, working with architects for well-integrated plumbing and ventilation, selecting cost-effective conversion methods and materials, and maintaining detailed cost control are key to designing loft bathrooms that balance functionality and budget.
- The design choices you make are crucial when converting a loft into a bathroom, to create a stylish and functional loft bathroom.
- Tier-on-tier shutters offer flexibility for privacy, light control, and ventilation in loft bathrooms, particularly above a bath.
- Large format tiles and narrow grout lines can create a minimal, uncluttered finish, giving an impression of increased space and light.
- Toilets without a concealed cistern can help create more headroom and save on space.
- Pocket doors that slide back into the wall can save on precious inches in a loft bathroom.
- A minimalist approach, as demonstrated by the zinc box extension designed by West Architecture, can create a modern industrial feel.
- Crittall style shower screens, metro style tiles, and patterned tiles can be used together to create a cohesive, contemporary, and industrial edge.
- If your loft conversion bathroom needs to cater for multiple users, shower over bath ideas or wet room ideas could be a potential solution.
- Wet System wallpaper can be used in a loft conversion bathroom and is fully waterproof.
- To keep costs low when doing a loft conversion, consider less invasive conversion types like Velux loft conversions that require fewer structural changes.
- Using standard, cost-effective materials such as white tiles and simple storage solutions can maintain a stylish yet budget-friendly bathroom.
- Horizontal towel rails can provide great heat outputs due to their surface area, while underfloor heating can be a part of the budget in a loft conversion bathroom.
- Insulating efficiently and hiring experienced professionals can help lower long-term utility bills and reduce the risk of costly delays or rework in a loft conversion project.




